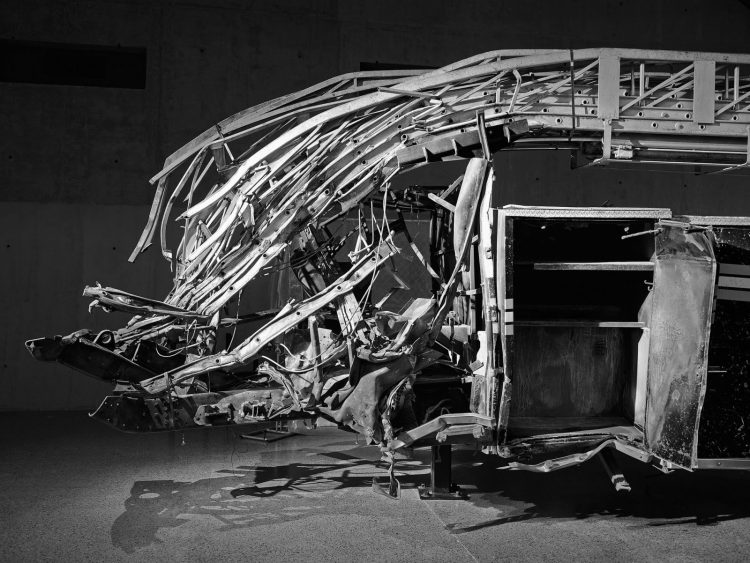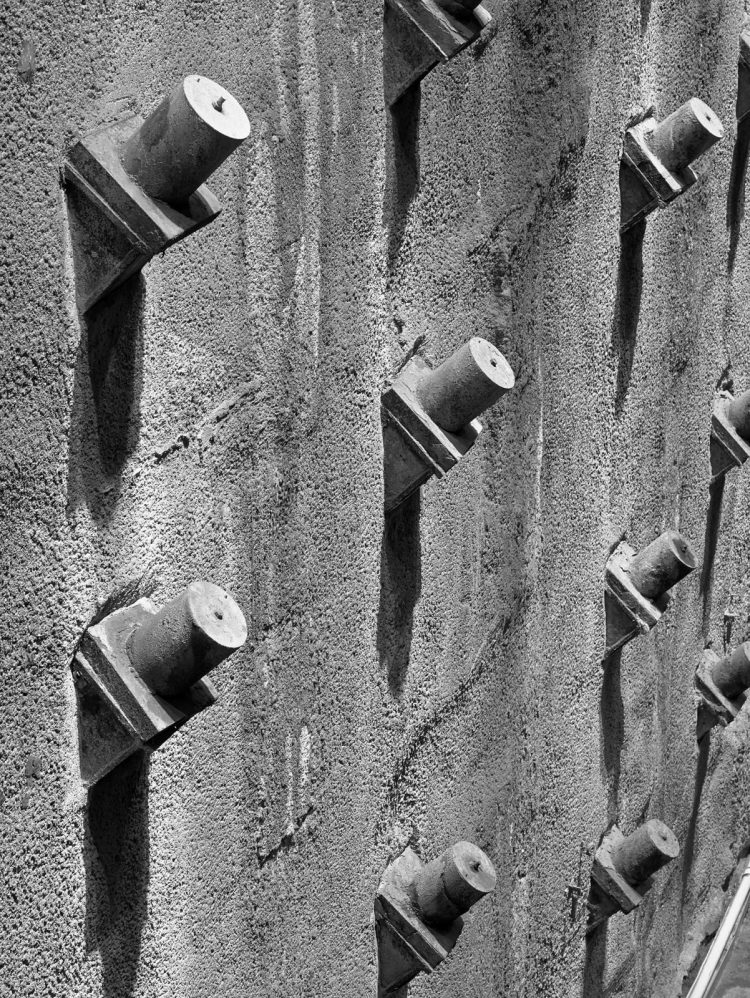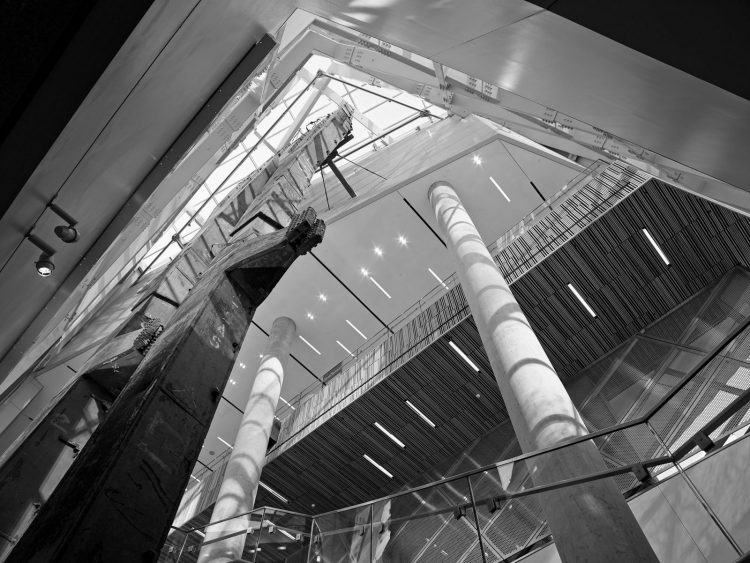Andrew Moore in New York Times
The Sept. 11 memorial and museum location at ground zero in Lower Manhattan is one of its most notable features, according to Steven M. Davis, a partner at Davis Brody Bond, the lead architects for the museum. ?If you think about the notion of a traditional museum as an icon which contains exhibits, here we have the inverse,? Davis says. ?These are exhibits that are in fact the icon.? The museum opens to survivors and victims? families on May 15; the public can visit starting May 21. In designing the space, which extends 70 feet below the memorial plaza, Davis says he wanted the experience to be physical ? visitors enter by descending a ramp, as if drawn by gravity ? but also heavy with symbolism and emotion. How does he hope people will feel when they leave? ?Optimistic about the future,? he says. ?That we have the wherewithal as a society to create positive results from negative events.? Julie Bosman
Size of the National Sept. 11 Memorial & Museum: 110,000 square feet
Visitors expected in its first year: 2.5 million
People worldwide who have seen video or photographs of the attacks: 2 billion
Andrew Moore will publish his next book, ?Dirt Meridian,? in May 2015 in conjunction with an exhibition at the Joslyn Art Museum in Omaha.

The crushed fire truck of Ladder Company 3, which rushed to the twin towers from the East Village. Eleven firefighters from the company died in the attacks.

The descent to the museum.

A slurry wall, intended to keep the Hudson River from flooding the World Trade Center site, remained intact after the buildings came down. It is presented as what the architect Steven M. Davis calls "a testament to survival and determination."

One of the two "cubes" in the towers' footprints. Each cube is open on top, forming the sunken footprints visible from the memorial above. The cube contain 550.000 gallons of water each and pumps and drains that power waterfalls which flow into reflecting pools.

A grapple that was used for clearing debris from the World Trade Center, with twisted and mangled rebar from the site.

The glass pavilion, designed by the architectural firm Snohetta, that serves as the museum's entrance.

A section of the antenna from the north tower. This piece alone weighs 47,000 pounds.

Hundreds of survivors made their way to safety down this 21-foot-high staircase, center, from the from the World Trade Center plaza to Vesey Street. It is flanked by a newly-built escalator and staircase for museum visitors.


Detail of the granite-clad staircase.
The cube in the south tower's footprint. The cubes were made with recycled aluminium, and under certain lighting, they appear to emit a soft glow. The steal piece on display in the corner shows the damage done to the north tower by the nose cone of American Airlines Flight 11.

Detail of the slurry wall.

A view from the concourse level of the museum up into the entrance pavilion, near tridents salvaged from the north tower.

A section of the excavated foundation from the perimeter of the north tower.

Detail of the cube in the north tower's footprint.